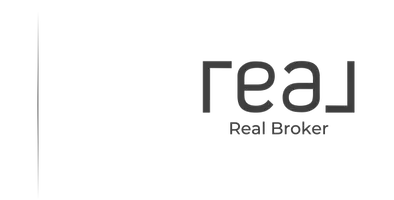REQUEST A TOUR If you would like to see this home without being there in person, select the "Virtual Tour" option and your agent will contact you to discuss available opportunities.
In-PersonVirtual Tour
Listed by Amanda Relf • Real Broker
$ 359,900
Est. payment | /mo
4 Beds
3 Baths
1,215 SqFt
$ 359,900
Est. payment | /mo
4 Beds
3 Baths
1,215 SqFt
Key Details
Property Type Single Family Home
Sub Type Single Family Detached
Listing Status Pending
Purchase Type For Sale
Square Footage 1,215 sqft
Price per Sqft $296
MLS Listing ID 202505666
Style Bungalow
Bedrooms 4
Full Baths 2
Half Baths 1
Year Built 1965
Property Sub-Type Single Family Detached
Property Description
SS Wed March 26th. Offers April 1 Eve
Looking for a family home with plenty of space to grow, entertain, and enjoy the outdoors? This 4-bedroom, 2.5-bathroom beauty in East Transcona is exactly what you need! Located close to schools and amenities, it's the perfect spot for a growing family. Step inside to an open-concept main floor that's perfect for hosting. The spacious family room flows into the kitchen, complete with a built-in breakfast nook, and there's a large dining area that's perfect for family meals or weekend gatherings. The original hardwood floors add a warm, classic touch throughout the home. Upstairs, you'll find 4 spacious bedrooms, including a master suite with a 2-piece ensuite for added convenience. But the real fun begins in the finished basement! It offers even more space to enjoy, with a large rec room for movie nights or family games, a wet bar for entertaining, and a den that could be used as an office or playroom. There's also a laundry room and a 3-piece bathroom for added convenience. Step outside into the fenced backyard, perfect for summer BBQs and outdoor fun. It features a fire pit area, oversized insulated heated single-car garage, & garden shed to store your tools!
Looking for a family home with plenty of space to grow, entertain, and enjoy the outdoors? This 4-bedroom, 2.5-bathroom beauty in East Transcona is exactly what you need! Located close to schools and amenities, it's the perfect spot for a growing family. Step inside to an open-concept main floor that's perfect for hosting. The spacious family room flows into the kitchen, complete with a built-in breakfast nook, and there's a large dining area that's perfect for family meals or weekend gatherings. The original hardwood floors add a warm, classic touch throughout the home. Upstairs, you'll find 4 spacious bedrooms, including a master suite with a 2-piece ensuite for added convenience. But the real fun begins in the finished basement! It offers even more space to enjoy, with a large rec room for movie nights or family games, a wet bar for entertaining, and a den that could be used as an office or playroom. There's also a laundry room and a 3-piece bathroom for added convenience. Step outside into the fenced backyard, perfect for summer BBQs and outdoor fun. It features a fire pit area, oversized insulated heated single-car garage, & garden shed to store your tools!
Location
Province MB
Rooms
Other Rooms 14
Basement Full
Interior
Heating Forced Air
Flooring Wall-to-wall carpet, Tile, Wood
Exterior
Exterior Feature Stucco, Vinyl
Roof Type Shingle
Building
Foundation Concrete
Architectural Style Bungalow







