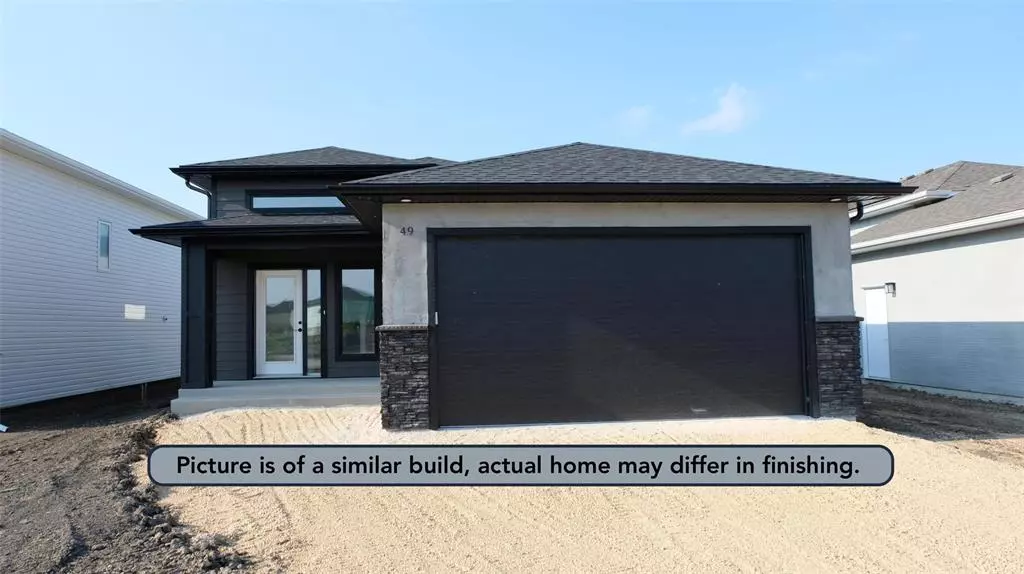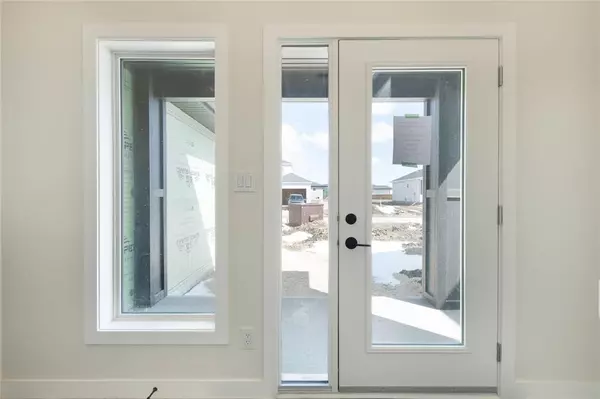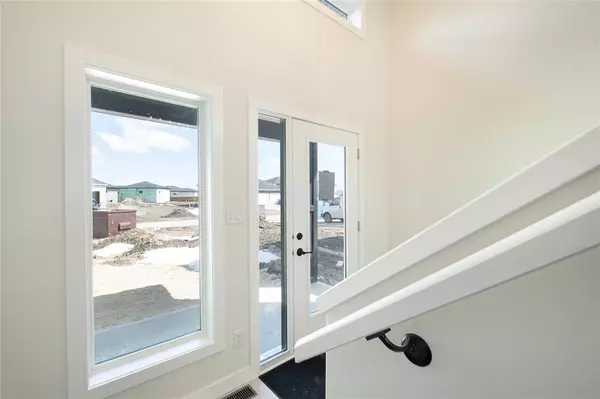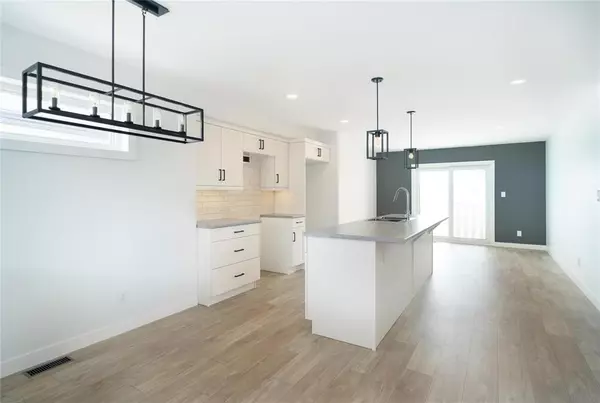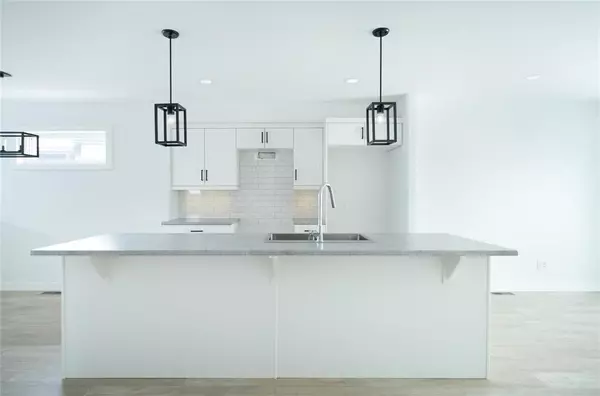REQUEST A TOUR
In-PersonVirtual Tour
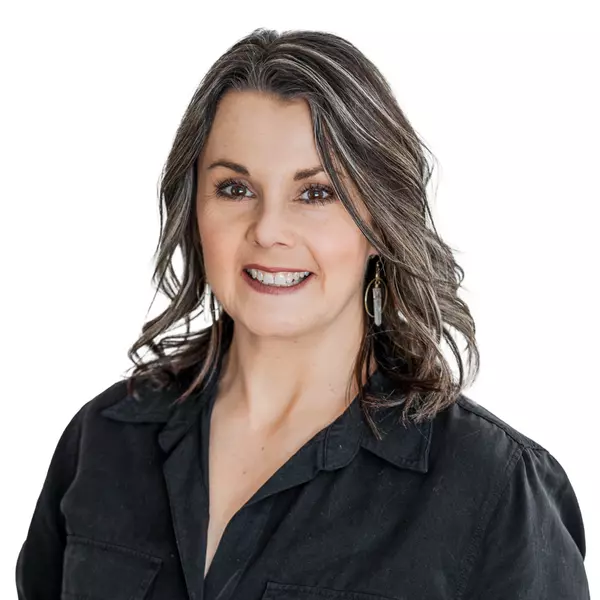
Listed by Wesley Dowse • Real Broker
$ 399,900
Est. payment | /mo
2 Beds
2 Baths
1,002 SqFt
$ 399,900
Est. payment | /mo
2 Beds
2 Baths
1,002 SqFt
Key Details
Property Type Single Family Home
Sub Type Single Family Detached
Listing Status Active
Purchase Type For Sale
Square Footage 1,002 sqft
Price per Sqft $399
MLS Listing ID 202423679
Style Bi-Level
Bedrooms 2
Full Baths 2
Year Built 2024
Property Description
Offers as presented. This impeccably designed home is to be built by Heritage Lane Builders, located in Niverville's Golf Course community just a 20-min commute to Winnipeg. The exterior boasts a modern, low-maintenance design. Inside, a spacious main floor features a dining area merging seamlessly with a galley-style kitchen, complete with a large island. The open layout extends to a living room with sliding doors leading to your future back deck. Two ample bedrooms & two well-appointed full bathrooms complete the main floor. The home sits on a Piled, ICF basement, drywalled and ready for your vision. It features oversized windows & rough-ins for a future bathroom. Additional perks include central A/C, a double attached garage, a 5-year warranty & More! Act quickly most finishings can be selected for a limited time!
Location
Province MB
Rooms
Other Rooms 8
Basement Full
Interior
Heating Forced Air
Flooring Wall-to-wall carpet, Laminate, Vinyl
Exterior
Exterior Feature Composite, Stucco
Roof Type Shingle
Building
Foundation Concrete, Piled
Architectural Style Bi-Level

"My job is to find and attract mastery-based agents to the office, protect the culture, and make sure everyone is happy! "


