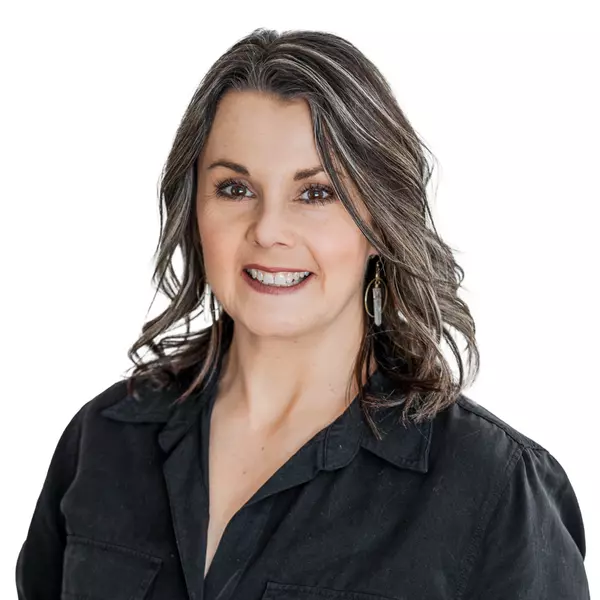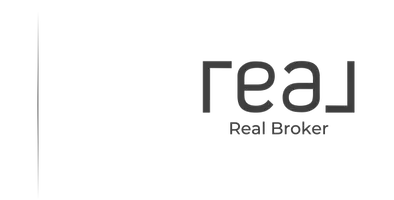REQUEST A TOUR
In-PersonVirtual Tour

Listed by Jonathan Huisman • Real Broker
$ 749,000
Est. payment | /mo
5 Beds
3 Baths
2,552 SqFt
$ 749,000
Est. payment | /mo
5 Beds
3 Baths
2,552 SqFt
Key Details
Property Type Single Family Home
Sub Type Single Family Detached
Listing Status Active
Purchase Type For Sale
Square Footage 2,552 sqft
Price per Sqft $293
MLS Listing ID 202422888
Style Two Storey
Bedrooms 5
Full Baths 2
Half Baths 1
Year Built 1987
Lot Size 0.460 Acres
Property Description
Welcome to Lister Rapids: A Family-Friendly Gem!
Just moments from the perimeter and 15min from downtown this exceptional home features an large 80'x35' concrete driveway, parking for up to 15 cars, custom European lights with a dawn/dusk feature. Attached extra-deep triple-car garage adds convenience.
Inside, enjoy a formal living and dining room, plus a beautifully remodeled kitchen with rich wood cabinetry and 1 3/4in quartz countertops. A cozy four-season sunroom leads to a two-tier deck overlooking the spacious .46-acre yard, while the inviting family room boasts a gas fireplace.
The main floor includes a dedicated office and a two-piece bath. Upstairs, find five spacious bedrooms, including a primary suite with a three-piece ensuite and a four-piece secondary bath and fully finished lower level.
Additional highlights recent upgrades: Shingles ('21), kitchen ('21), flooring, garage doors ('21), windows ('20).
Schedule your viewing today!
Just moments from the perimeter and 15min from downtown this exceptional home features an large 80'x35' concrete driveway, parking for up to 15 cars, custom European lights with a dawn/dusk feature. Attached extra-deep triple-car garage adds convenience.
Inside, enjoy a formal living and dining room, plus a beautifully remodeled kitchen with rich wood cabinetry and 1 3/4in quartz countertops. A cozy four-season sunroom leads to a two-tier deck overlooking the spacious .46-acre yard, while the inviting family room boasts a gas fireplace.
The main floor includes a dedicated office and a two-piece bath. Upstairs, find five spacious bedrooms, including a primary suite with a three-piece ensuite and a four-piece secondary bath and fully finished lower level.
Additional highlights recent upgrades: Shingles ('21), kitchen ('21), flooring, garage doors ('21), windows ('20).
Schedule your viewing today!
Location
Province MB
Rooms
Other Rooms 18
Basement Full
Interior
Heating Forced Air
Flooring Wall-to-wall carpet, Vinyl, Wood
Fireplaces Type Brick Facing
Fireplace Yes
Exterior
Exterior Feature Brick, Stucco, Vinyl
Roof Type Shingle
Building
Foundation Concrete
Architectural Style Two Storey

"My job is to find and attract mastery-based agents to the office, protect the culture, and make sure everyone is happy! "







